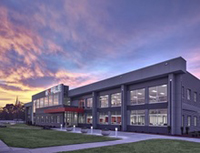Monday, December 11, 2017
 A new chapter is in the books for Häfele America Co. with the completion of their newly expanded headquarters in Archdale, NC—the location they’ve occupied since 1989.
A new chapter is in the books for Häfele America Co. with the completion of their newly expanded headquarters in Archdale, NC—the location they’ve occupied since 1989.
Häfele is known around the world for their innovative products used in commercial and residential projects. The refresh on Häfele America Co.’s newly expanded building comes as Häfele continues to grow in market share for the industries it serves.
“The completion of this sleek, stylish facility serves as a renewal of our company’s commitment to Archdale,” said Paul K. Smith, president of Häfele America Co. “This expansion gives our employees a modern, up-to-date workplace where all can efficiently collaborate and innovate. And we’ve got room to expand beyond that.” Paul added further.
A newly expanded space was the plan all along since Häfele America Co. made Archdale its home. The company’s original founders, Wolfgang and Ursula Häfele had the foresight to leave open the grounds which the addition is now built upon.
The new headquarter comes with smart features:
• Häfele’s new headquarters features a modern, European design
• The expanded office facility includes open office space and a new showroom
• Local architects, project managers and construction companies led the effort
“The intent of that open space was always to expand when the time was right,” explains Häfele America Co. co-founder and Corporate Director Ursula Häfele. “This new facility is the embodiment of a dream which began well over 40 years ago when we brought Häfele products to the United States.” Ursula concluded.
The sleek design and updated amenities expanded the space by an additional 18,000 sq. ft. with an added showroom facility to demonstrate the innovative line of Häfele products for office visitors, guests and even employees in-training. The exterior of the 44,000 sq. ft. new facility incorporates a great deal of glass, efficiently making the use of natural light. Inside, the building features an open office concept to foster employee creativity and collaboration.
A number of talented, Piedmont Triad-area partners contributed to the project including overall project management and interior design by Winston-Salem’s Workplace Strategies, Inc.; architectural plans developed by Winston-Salem’s West & Stem Architects, PLLC and site construction by Landmark Builders, also of Winston-Salem, NC.