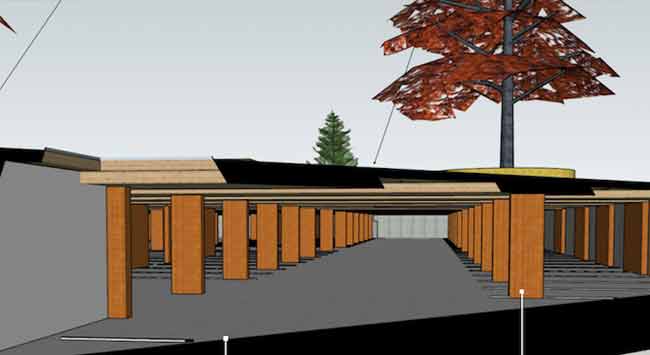Friday, August 4, 2023

A new mid-rise, mixed-use building project on the Sunshine Coast of British Columbia will boast North America’s first underground mass timber structure for vehicle parking, according to Massive Canada Building Systems.
The Port Moody-based company specializes in fabricating mass timber materials and modular building manufacturing. It has just secured the contract to design and build a single-level underground mass timber parkade at the 1.3-acre development site of 718 North Road in Gibsons.
Of course, underground parkades are typically built as reinforced concrete structures, but Massive Canada says it wants to challenge that assumption. They state that if mass timber structures — such as the tall trestle bridges in BC’s interior — are able to carry the weight of locomotives and freight trains and still stand a century later, a mass timber parkade can support a six-storey building.
The underground parking level’s roof, which forms the slab for the building structures above, will be supported by band beams over wooden posts. The slab and posts will be built using engineered wood, creating a rigid structural diaphragm, which will be attached to the interior walls around the elevator shaft, staircases, and perimeter walls.
This mass timber parking slab will support the six-storey rental housing building, two-storey townhouses, a childcare facility with a playground, and a courtyard with a lawn, landscaping, trees, and walkways.
As part of Massive Canada’s goal to develop a better way to build, we decided to rethink the design of parking garages,” said Gaetan Royer, CEO of Massive Canada. “The BC government is encouraging the industry to find new applications for engineered wood. As far as new applications go, this is a big one.”
The company also notes it is taking extra measures to carefully review fire separation and protection for the parkade design while emphasizing that mass timber already has a proven fire resistance.
They are also planning to use non-combustible MgOSo4 boards in areas where additional fire protection is needed, which are non-combustible. The company indicates it has already secured an independent certification for ASTM E-119 wall assembly using this non-combustible product, which means the materials can resist the exposure of a typical fire exposure for one hour.
Not only will a mass timber design for the parkade reduce emissions related to the construction process, but it will also carry a lower construction cost compared to a similarly-sized parkade using the conventional concrete construction method.
Source: https://dailyhive.com/
Tags: mass timber, wood, wood and panel, wooden parking, woodworking, woodworking and manufacturing, woodworking event, woodworking industry, woodworking USA